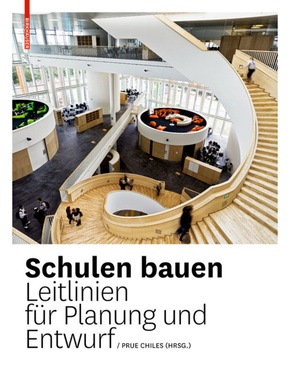
Schulen bauen - Leitlinien für Planung und Entwurf
| Verlag | Birkhäuser Berlin |
| Auflage | 2015 |
| Seiten | 240 |
| Format | 23,5 x 30,5 x 2,3 cm |
| Gewicht | 1443 g |
| ISBN-10 | 3034607504 |
| ISBN-13 | 9783034607506 |
| Bestell-Nr | 03460750A |
Seit langer Zeit stellen Schulbauten ein großes Aufgabengebiet für die Architektur dar und es gibt ein nachhaltiges Interesse an dieser Bauaufgabe. Diese Publikation erläutert in elf Kapiteln zentrale Parameter für diesen Bautyp: die Rolle der Schule für Gemeinde oder Stadtviertel, Fragen der Nachhaltigkeit, flexible Räume zum Lernen, geeignete Möblierung, Partizipationsprozesse im Entwurf, Lernen außerhalb des Klassenzimmers, Außenraumgestaltung, Chancen und Anforderungen der inklusiven Beschulung, die Rolle neuer pädagogischer Konzepte. Jedes Thema wird ausführlich beleuchtet und mit zahlreichen gebauten Beispielen illustriert. Bei diesen geht es nicht um eine komplette Gebäudedokumentation, sondern um die Darstellung einer vorbildlichen Lösung für den jeweiligen Aspekt. Neben internationalen Beispielen werden ebenso wegweisende Projekte aus dem deutschsprachigen Raum dokumentiert, darunter die Carl-Bolle-Grundschule in Berlin (Die Baupiloten), der Postfossile "Ecowoodbox" K indergarten in Hannover (Despang Architekten) oder das Dänische Gymnasium A. P. Møller-Skolen in Schleswig (Arkitektfirmaet C. F. Møller).
Inhaltsverzeichnis:
CONTENTS
Preface
1. Introduction: The State of Things
2. From Ideas for Learning into Architectural Form
3. Nature, Ecology and Environmental Design
4. Flexible Space for Learning
5. Schools and the Community
6. Participating in the Design and Construction Process
7- Learning Outside the Classroom
8. Learning in the Landscape
9. Special Schools should be Special
10. Refurbishment and Extension of Existing Schools
11. Furniture and Equipment in Learning Spaces
Bibliography
About the Authors
Index
Rezension:
"Der Band präsentiert aber nicht nur gute Ideen und schöne Lösungen, sondern das Team hat auch nachgefragt, wie es in den einzelnen Ländern aussieht mit den Investitonen in den Schulbau."
Klaus Will in: Berliner Bildungszeitschrift 3/2016
Klappentext:
For some time now, school buildings have represented an important field in architecture, and there is an enduring interest in the challenges this design task presents. This publication explains in eleven chapters the central parameters for this architectural typology: The role of the school in the community or neighborhood, questions of sustainability, flexible spaces for learning, the role of furniture, participation in the design process, learning outside the classroom, landscape design, opportunities and challenges of special schools, and the role of new pedagogical concepts. Each theme is thoroughly investigated and illustrated with numerous buildings presenting model solutions for specific problems or aspects.
